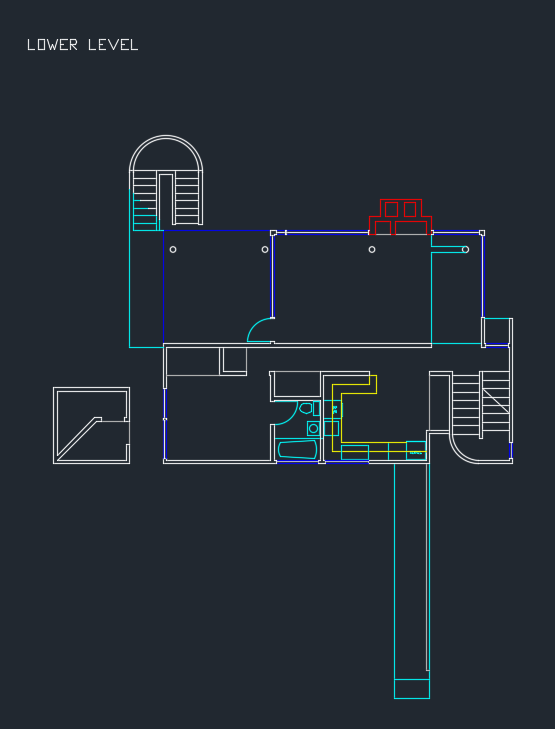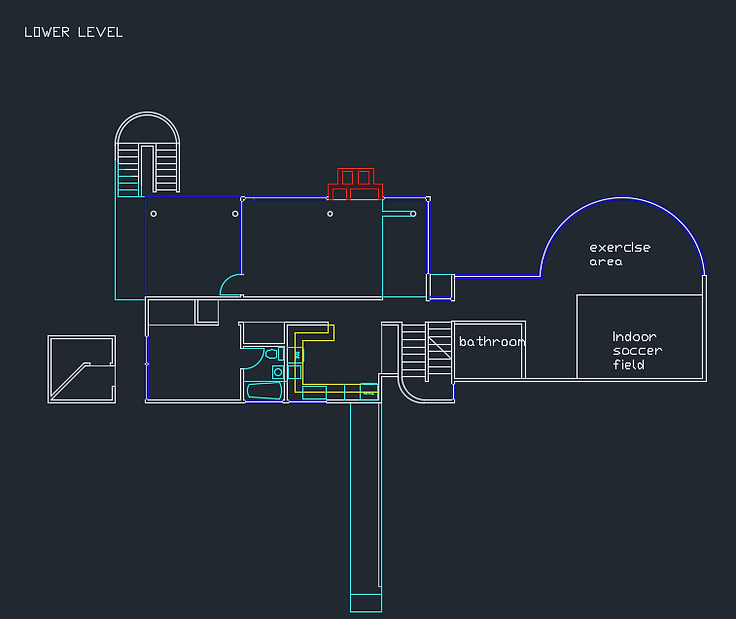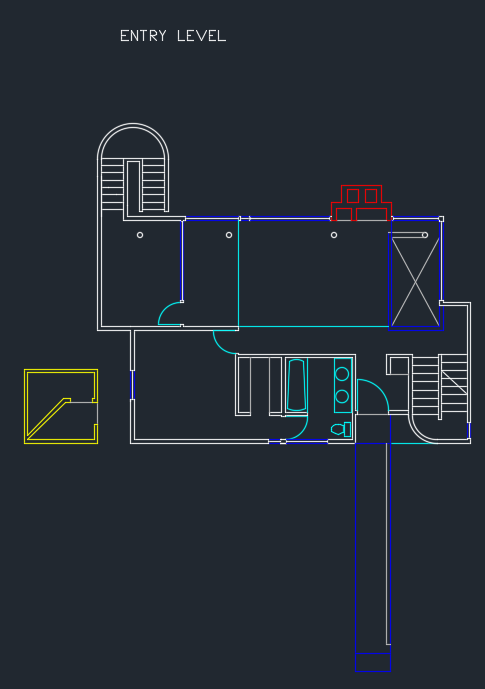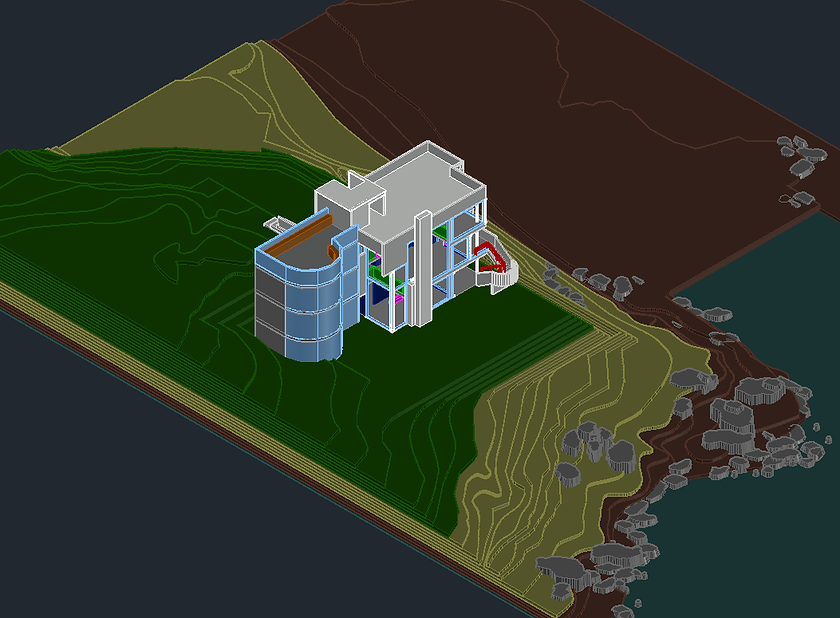Project 2:
Contextual Fit
In this project you can see the how I add my own ideas into an existing structure. Trying not to destroy the current pattern but add to it.
Narrative
The Smith are a family from long island, NY who have been living there all their lives. They have been living the house original created by Architect Richard Meier back in the 1965 for a while now. Recently the Smith family have wanted to added an extension to the current house and have came to me to make that happen. The father of the family is a soccer player who plays for the local team of New York City FC, the mother is a stay at home wife who enjoys gardening. They have two wonder children, an older boy who is 5 and a girl who is 3. The father is usually away due to him playing for the team and they travel away for games, but when he is home they usually go out to hikes and other outdoor actives when possible. They also like spending time inside watching movies or family games as a wonderful family. The family have instructed they want an extension that would included a master suite with a bedroom, bath and walk in closet. They also wanted an exercise room, family room, and formal outdoor area. With these instructions I could tell the values of this family. They are a close family that wanted more room to do their activities together. I can also see that they are also a very active and outdoor type of family because they wanted an outdoor section and exercise room for when they cannot go outside dur to the weather. My plans for the extension for the house are to add an addition on the south west of the house extending from the already made stairs, on each level. From the top of the stairs on each floor a hallway will be construed that is around 30 FT in length. That hall way will lead to large semi-shape portion that is on the south side of the house overlooking the ocean which is 20 FT in diameter and will be the hierarchy portion of the extension. On the south side of the extension the wall will be mainly made of glass in order to keep the same feeling of the original house. With that same statement the north side of the extension will also keep the private feeling like the original house. On each floor, the glass will also have a retracting panel that can stretch the length of the glass in order to give them privacy if they so desire to at any moment. The oration of each level will be different for each specific area they wanted. The lower level will be the exercise room/ indoor field that the father can use during is off time from the team in order to keep his shape and practice his skill when wanted. The entry level floor will be the family room with a tv on the south side on the addition surrounded by a couch and a table through the hallway for them to enjoy broad game or other activities. The upper level floor will be the master suite portion of the extension, with the master bed room will be on the south side of the extension looking over the sound, with the bathroom in the far corner on the west side of the extension and the walk-in closet beside that in the hallway going to the house. The roof will be a garden/ patio area, here the family can enjoy open air while relaxing, with the wife having a section for her gardening on the roof. This is my idea for the addition that the family has approach me for.
Contextual Analysis
In this portion of the project, you can see what my ideas of space and flow are for the each level of the house are.

Preliminary Designs 2D
After the contextual analysis, I started to design my add on to the original design. I will first show the origins design starting from the lower level to the roof level and then I will show my design with my addition.








Final Design 3D
After I made my primarily designs, I was able to add the extension into a 3D format with the first picture the origin design and the second one the design with my addition on the south side of the house..

