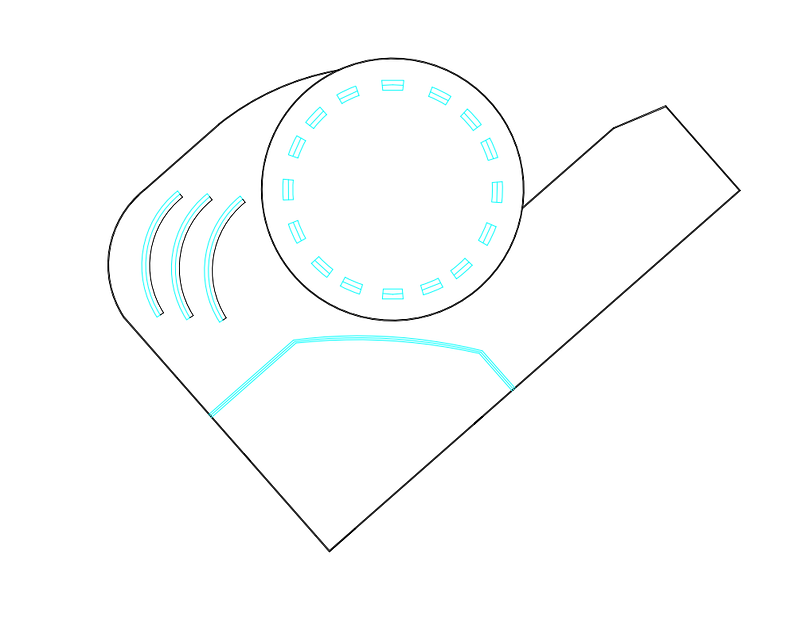Project 2:
Contextual Fit
In this project I was chosen by the school of Farmingdale State University to design a place of worship for all beliefs for the students of this school. The main principle the school wants me to use in the natural light from the sun. During the day the school wants the maximum use of the sun in order to light the building in order for it to be environmental friendly and lower the school energy use.
Sectional Design
In this portion of the project I did some research on other architects who use a similar principle of using light for their buildings. After doing that research I came up with my own 6 designs which I believe I can use for my project.
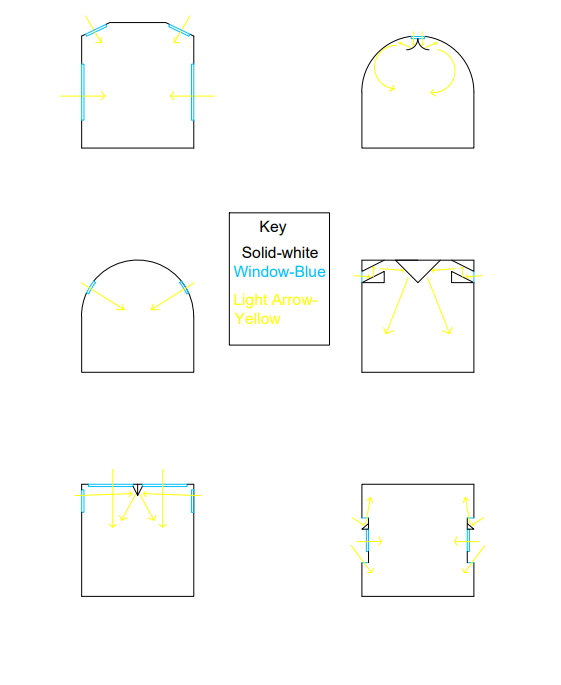
Box Models
After the light design, I chose three of the design and made them into 3D models. I used boxes and some tin foil to redirected light so see how light can be manipulate into a dark space. I used these 3D model to help me design my building a lot better. I will first show the models from the outside, then the inside using a light fixture as a substitute as the sun, and then a flashlight to help emphasized the flow of light.
Outside look
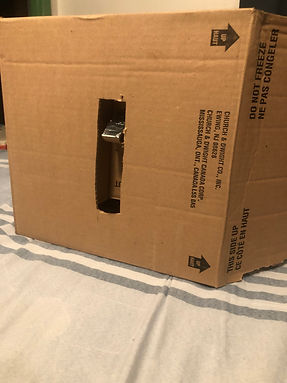.jpg)
.jpg)
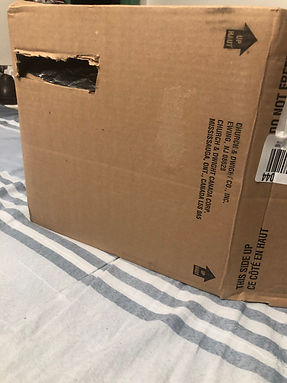.jpg)
Light Fixture Light
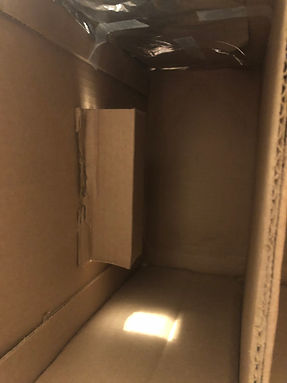.jpg)
.jpg)
.jpg)
Flashlight Light
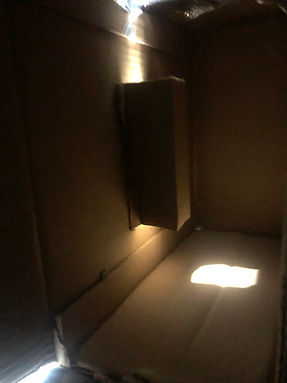.jpg)
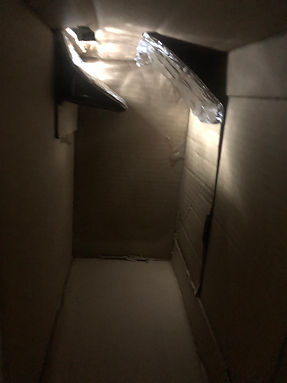.jpg)
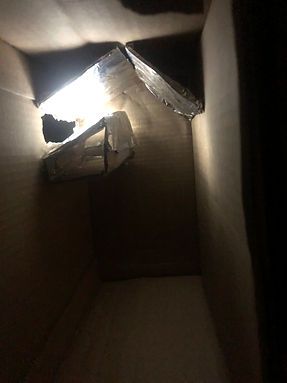.jpg)
Chosen Space
I have chosen the most north lawn on campus as my choice of location for my building. There were many reasons as to why I choose this area. For one it is a solitary area, so there would not be much foot traffic or noise in that area to disturb the peace of those worshiping. It is also near the main road and a giant parking lot so that the people can get to the building easily and be able to park and get there without walking far from their cars. There also bus stop there so those that do not have cars can also go within close proximity off the bus. This makes the circulation of people a lot easier within this area. I also chose this area because the lack of other building around it, with this knowledge there will be little to no blockage of sunlight to the building and there will be nothing but constant sun hitting the building. Thus using the concept of light to be in maximum affect during the day no matter the season, even during the winter months when the sun is at 47 degrees and it’s lowest point.
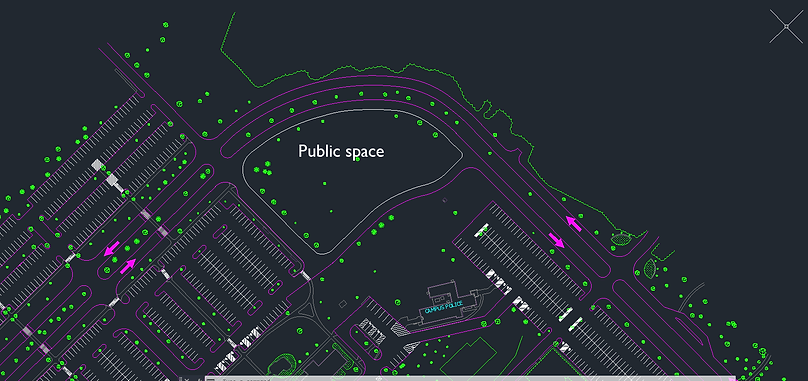
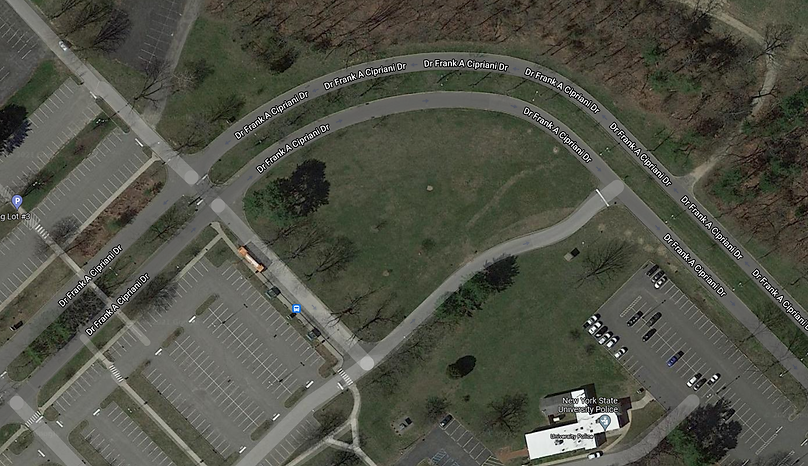
Primarily Design
After I chose my location it was time to start the deigns of the building, at first I choose 3 shape as the main lay out of my design. It is one circle with two rectangle on either side of the circle. the circle would be the main piece to the building while the rectangles would hold minor parts to the design.
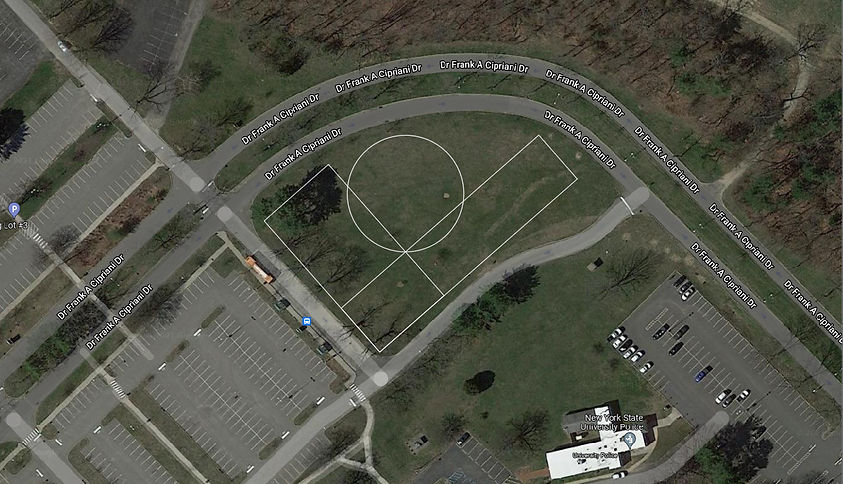
When I was done with setting up the shape I started working on my floor plan. Since the circle was the main center piece I chose that as the main chapel. With that in my mind I made the other rectangles as the attachment pieces, I used the right rectangle as the place to put the offices and other small room location. I then chose the left rectangle to hold the lobby and smaller chapels as it was closer to the parking lot. I also added my ideas of light manipulation to the smaller chapel on this floor plan since they will be on ground level.

Once I was done with the floor plan, I also made designs for the roof as that will also have elements that would help me manipulate the light form the sun. on the main chapel, which a done, it will have windows going around it that will let the light enter no matter what time of day. On the memorial Chapel, there will be curves on the roof to collect sunlight when it is in the morning. Lastly for the lobby there will be a channel across the whole lobby to allow the sun light in.
